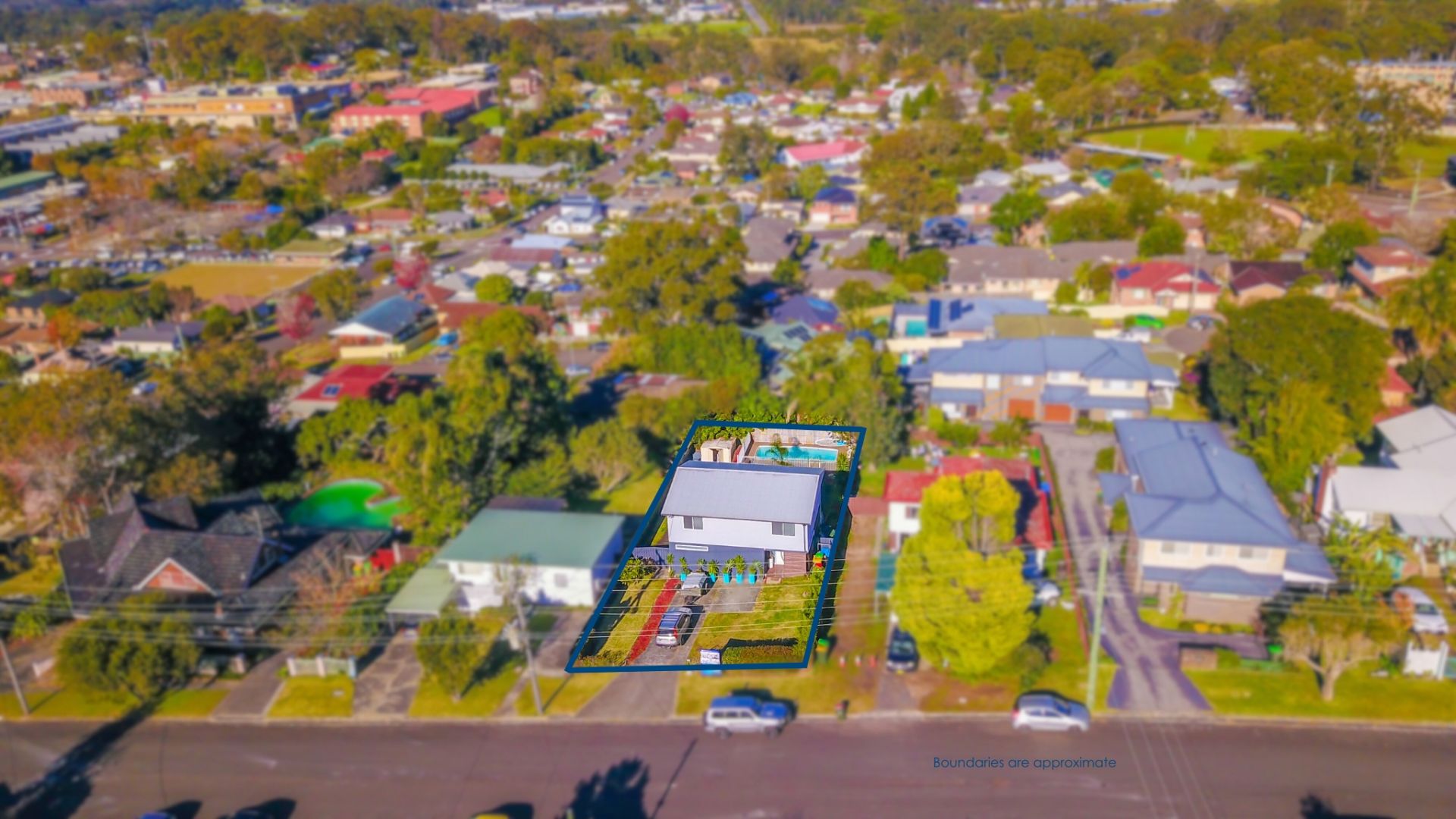Property ID: 1P5383
12 North Road Wyong NSW
Guide $850,000 - 4 bedrooms & a pool!
- 4
- 2
-
House
-
For Sale
-
Sat 27th of Jul12:00 PM - 12:30 PM
-
658 sqm
-
$1,495.36 Per Year
-
$994.02 Per Year
RENOVATION WITH FLAIR - 4 BEDROOMS AND A POOL
Renovated with a fresh new floor plan, this home enjoys a delightful hillside position only a short walk to Wyong Town Centre. An elevated outlook, generous backyard and an in-ground pool ensure this unique home has plenty to offer the growing family, investor or first home buyer.
With a fresh new floor plan the home now offers 4 good sized bedrooms, the main with a large walk in robe as well as 2 bathrooms, one upstairs and one down.
Ample living space set across the two levels includes open plan living, dining and kitchen downstairs, with a second lounge and study nook upstairs.
Tiled throughout, the open plan living on the ground floor features a spacious lounge with dining space off a new and well-appointed kitchen. A large walk-in pantry leads through to the laundry and offers plenty of storage space.
Set on a 658m2 block, the fully-fenced backyard is both private and spacious, featuring an in-ground pool. A driveway at the front of the home ensures there is ample off street parking space with room to add on a garage or carport (STCA)
This home offers a great location, a family friendly layout and has some unique touches that are sure to impress.
SMS '12NORTH' to 0429 272 028 to receive an information e-book on this property.
DISCLAIMER: This advertisement contains information provided by third parties. While all care is taken to ensure otherwise, First National Real Estate Coastwide, does not make any representation as to the accuracy of any of the information contained in the advertisement, does not accept any responsibility or liability and recommends that any client make their own investigations and enquiries. All images are indicative of the property only.
With a fresh new floor plan the home now offers 4 good sized bedrooms, the main with a large walk in robe as well as 2 bathrooms, one upstairs and one down.
Ample living space set across the two levels includes open plan living, dining and kitchen downstairs, with a second lounge and study nook upstairs.
Tiled throughout, the open plan living on the ground floor features a spacious lounge with dining space off a new and well-appointed kitchen. A large walk-in pantry leads through to the laundry and offers plenty of storage space.
Set on a 658m2 block, the fully-fenced backyard is both private and spacious, featuring an in-ground pool. A driveway at the front of the home ensures there is ample off street parking space with room to add on a garage or carport (STCA)
This home offers a great location, a family friendly layout and has some unique touches that are sure to impress.
SMS '12NORTH' to 0429 272 028 to receive an information e-book on this property.
DISCLAIMER: This advertisement contains information provided by third parties. While all care is taken to ensure otherwise, First National Real Estate Coastwide, does not make any representation as to the accuracy of any of the information contained in the advertisement, does not accept any responsibility or liability and recommends that any client make their own investigations and enquiries. All images are indicative of the property only.
Features
- Study
- Living Area
- Built-ins
- Area Views
- Close to Schools
- Close to Shops
- Close to Transport
- Pool








































































